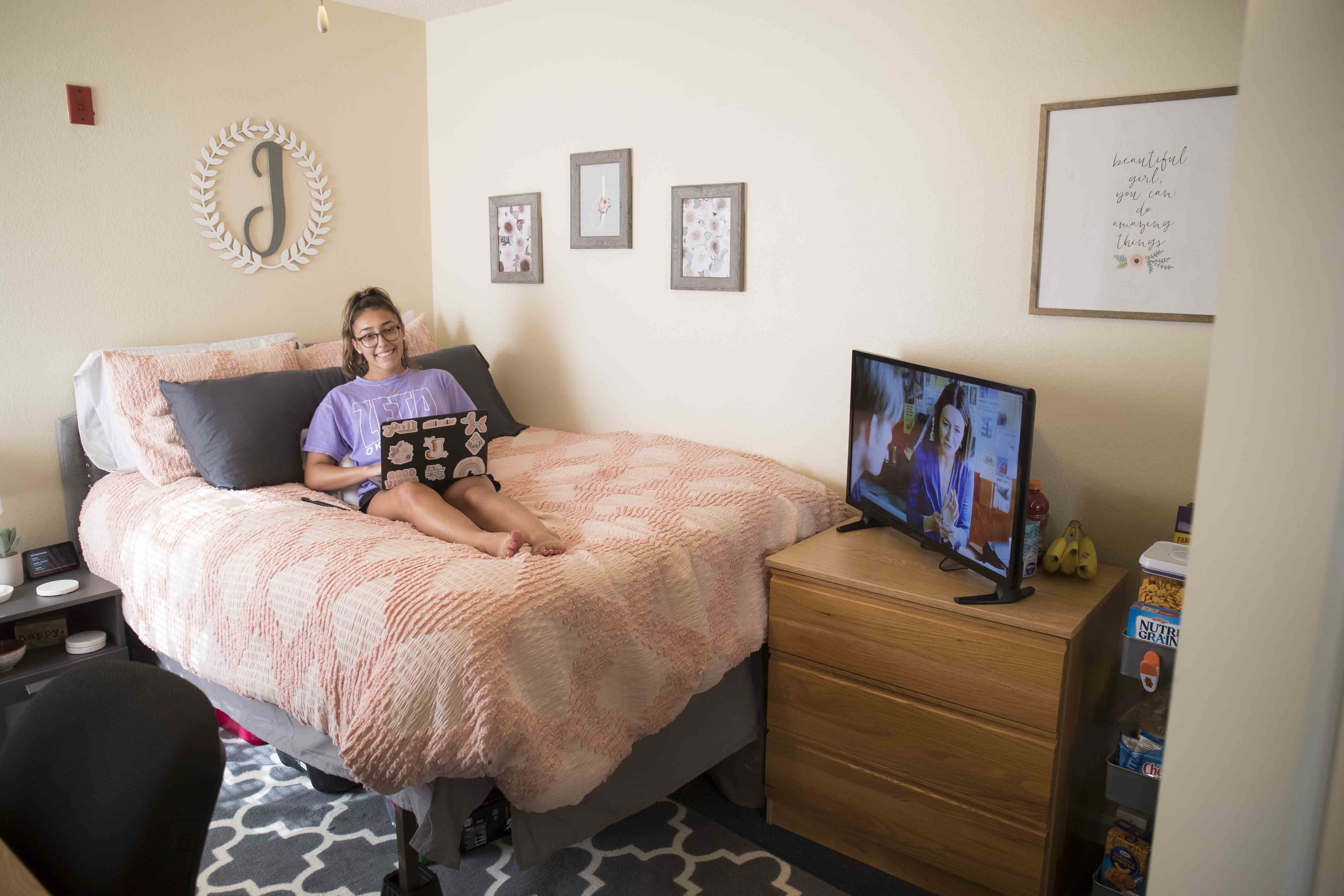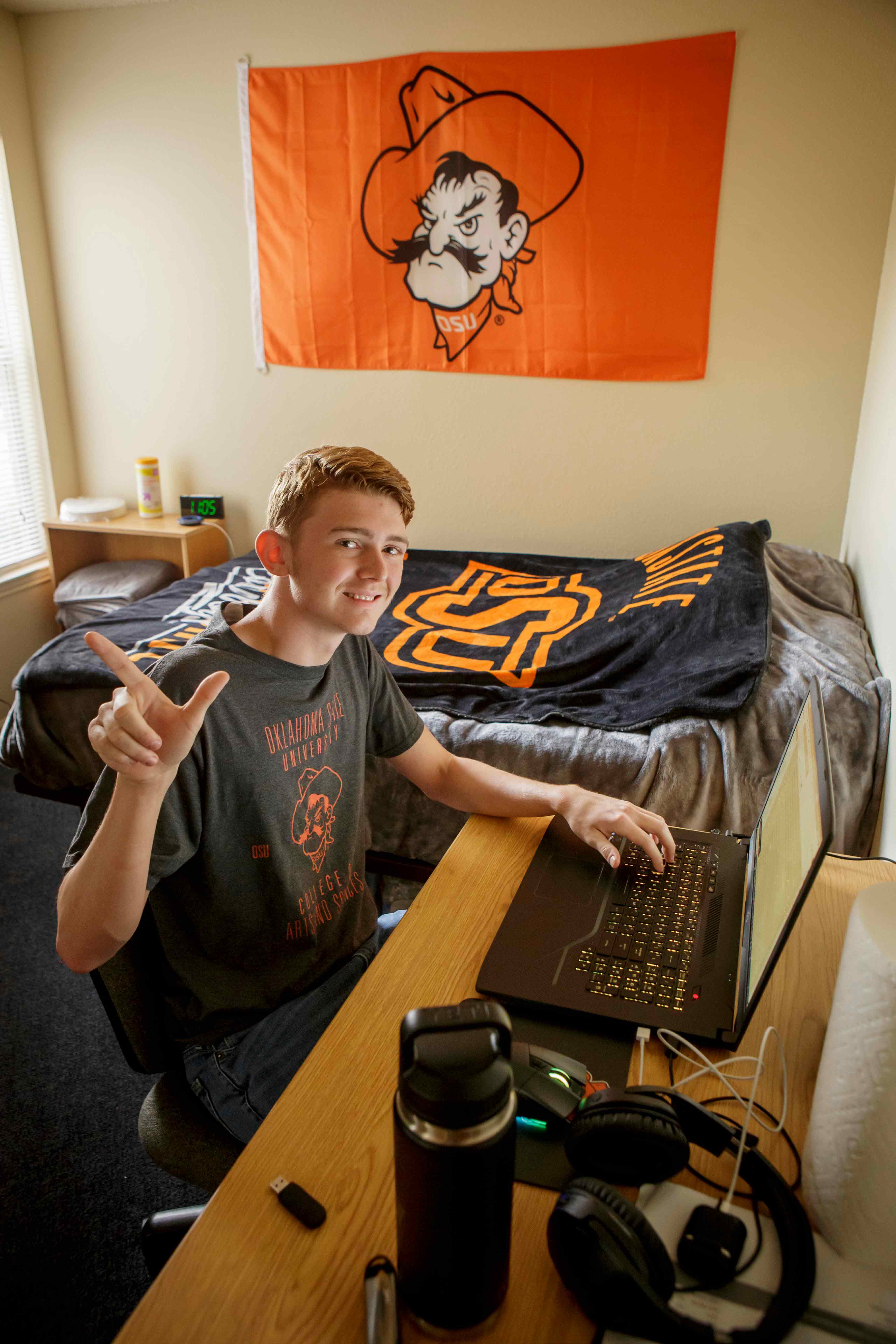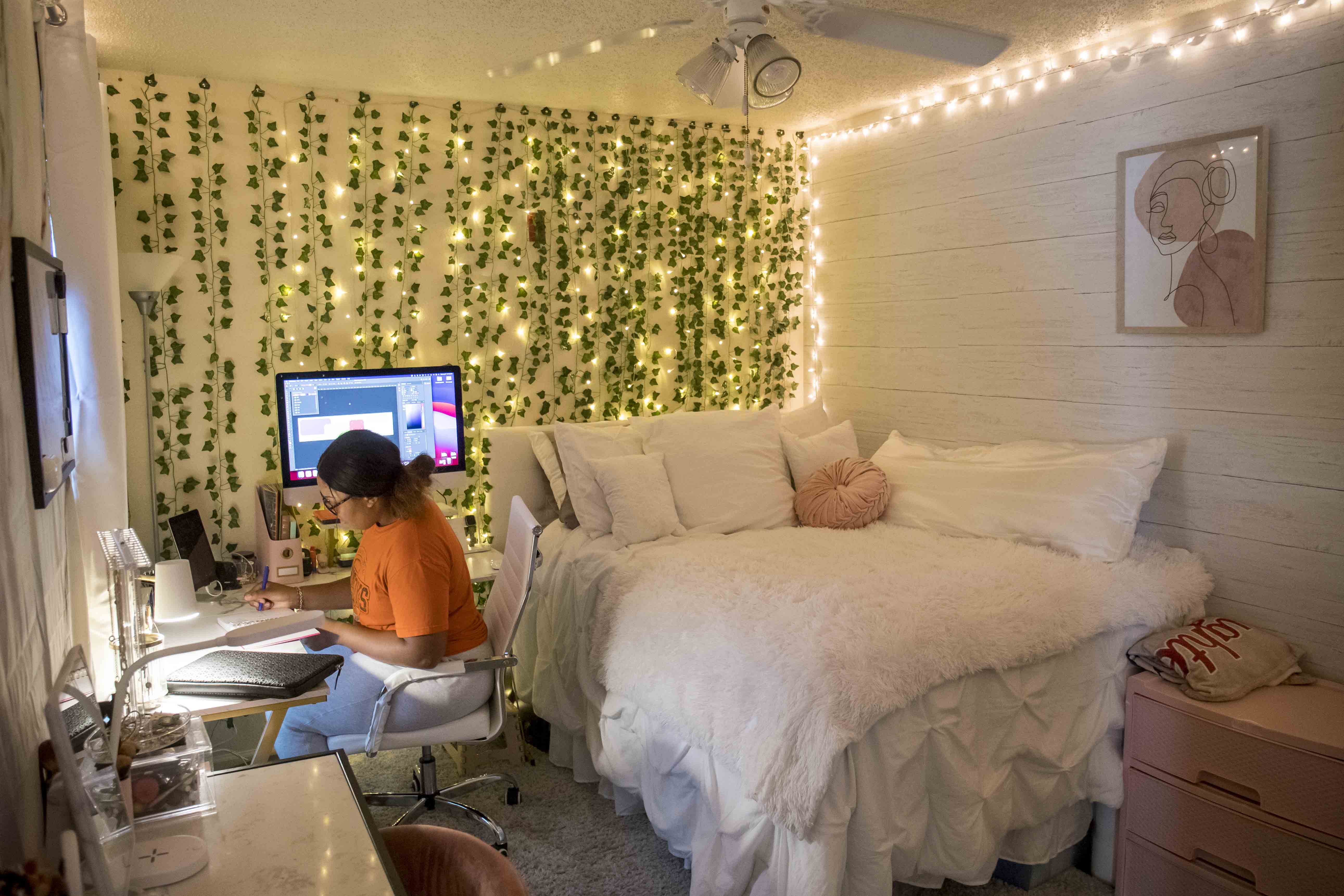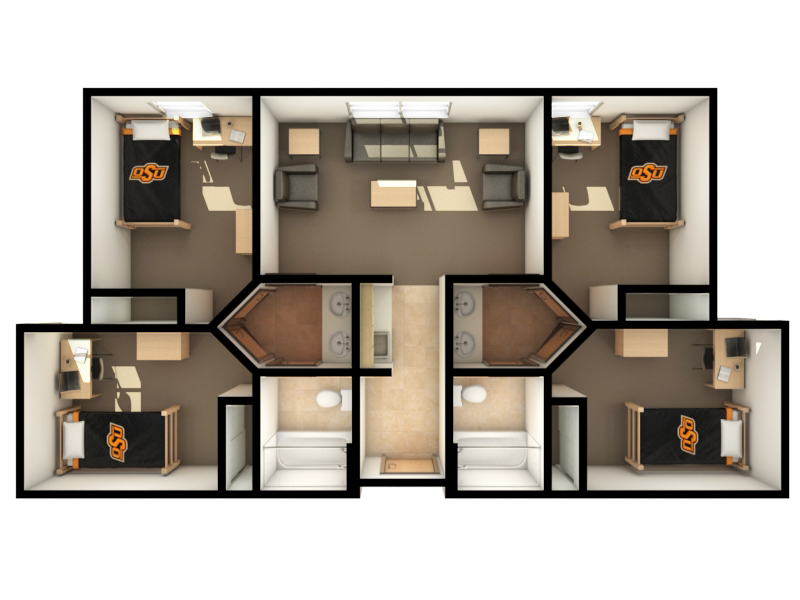Patchin-Jones Halls
Deluxe Suites: 4 residents per unit
» Each unit has 1 living room, 2 bathrooms, 2 (shared) or 4 (private) bedrooms
Location
Patchin-Jones Halls are connected buildings located west of Wentz Hall and south of
The Villages. The buildings are near the University Testing and Assessment Center.
Central Market Place / Cafe Libro / Roots
Closest academic building
Nancy Randolph Davis
Walk time
Boone Pickens Stadium: 16 min
Colvin Recreation Center: 6 min
Edmon Low Library: 9 min
Theta Pond: 10 min
Photo Gallery








Patchin-Jones: Unit Details and RatesFloor plans may be mirror images depending on location. All dimensions are approximate and may vary from room to room. *Rates are subject to change. Rates are per person and include all utilities. Monthly rates are for comparison purposes only. Residents are billed by semester.
Patchin-Jones
4 bedrooms/2 bathrooms/1 living room/1 kitchenette
Occupancy: 4 residents
Room Type Code: 4B/2B Deluxe Suite
4 private bedrooms
- 11 feet 4 inches by 9 feet 2 inches
- Exterior window: 34 inches by 60 inches
- Built-in closet with mirrored door: 22 inches by 5 feet
2 bathrooms
- 5 feet 3 inches by 11 feet 10 inches
- 2 sinks in one area with shower/tub and toilet behind door
- 1 shower rod per shower/tub (Resident must provide shower liner and hooks)
1 living room
- 8 feet 4 inches by 13 feet 4 inches
- Living room window: 102 inches by 60 inches
1 kitchenette
- 2 feet by 6 feet
*Rates for 2025-2026 per person
- $890 per month
- $4,005 per semester
- $8,009 per academic year
Patchin-Jones
2 bedrooms shared/2 bathrooms/1 living room
Occupancy: 4 residents
Room Type Code: 2B/2B Shared
2 shared bedrooms
- 9 feet 2 inches by 24
- Exterior window: 44 inches by 46 inches
2 bathrooms
- 5 feet 3 inches by 11 feet 10 inches
- 2 sinks in one area with shower/tub and toilet behind door
- 1 shower rod per shower/tub (Resident must provide shower liner and hooks)
1 living room with kitchenette
- 8 feet 4 inches by 13 feet 4 inches
- Living room window: 102 inches by 60 inches
- Floor plans for kitchenette vary
*Rates for 2025-2026 per person
- $679 per month
- $3,054 per semester
- $6,108 per academic year
What's included at Patchin-Jones
Unit Amenities
Per resident
- 1 bed frame and mattress (full size for private bedrooms and XL twin for shared bedrooms)
- 1 desk and 1 desk chair
- 1 dresser and/or armoire
- 1 bookcase
- 1 ceiling fan
Living room
- 1 couch
- 1 chair
- 1 coffee table
- 1 end table
1 kitchenette
- Sink
- Countertop
- Storage cabinets
Unit
- Mini blinds
- Central heat and air conditioning
- Smoke detector and sprinkler system
Approved and prohibited personal items
Hall Amenities
Constructed: 2000
Net square footage; Patchin 45,233 and Jones 46,091
Typical building occupancy: Patchin 161 and Jones 158
Number of floors: 4
Elevators
Services
- Student ID swipe-access into hall and lockable key-access to individual living unit and bedroom
- Cluster mailbox units with key-access individual mailboxes
- Desk Services provided at Wentz Hall
- 24-hour maintenance service
- During semester breaks/holidays, halls stay open for residents to come and go.
- Commercial janitorial cleaning service for common areas.
- ADA compliant rooms
- Pet waste stations available
Common Areas
- Community kitchen/lounge on 1st and 3rd floors
- Free, unlimited laundry facility on 1st and 3rd floors
- Bicycle racks
Griffith Community Center
- Griffith Community Center serves Patchin-Jones residents
- Indoor gathering spaces with recreation and entertainment areas
- Pool/ping pong tables and games
- Movie-watching area
- Outdoor patio and gathering areas with landscaped and maintained grounds
- Lots of seating and benches
- Basketball courts
- Sand volleyball courts
- Hammock poles
- BBQ grill
- Bicycle racks
Technology
- Computer labs
- Remote printer station
- Wi-Fi access
- Ethernet (in most rooms)
Campus Partners
University Parking and Transportation Services


