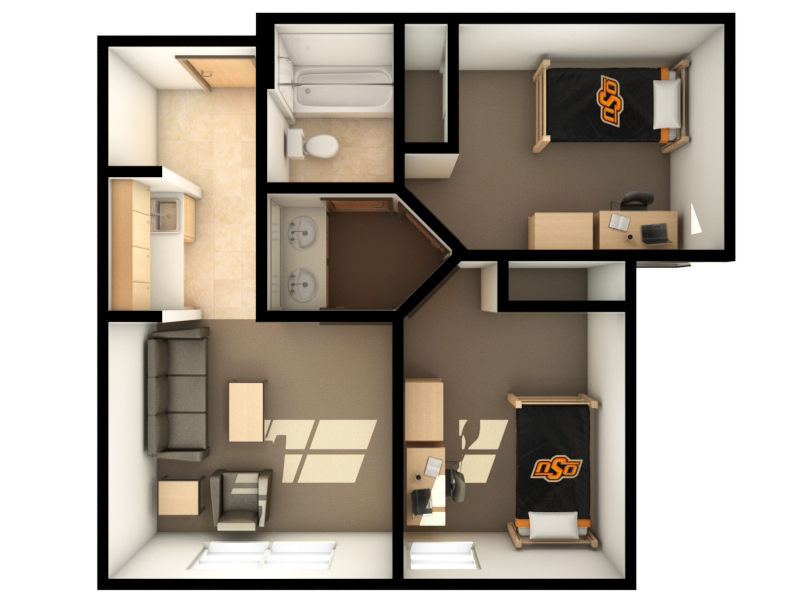Booker-Stinchcomb Halls
Deluxe Suites: 2 residents per unit
» Each unit has 1 living room, 1 kitchenette, 1 bathroom and 2 private bedrooms
Location
Booker-Stinchcomb, part of the North Monroe Neighborhood, are two connected halls
between the University Commons Complex and Neal Patterson Stadium. The halls are close
to dining options and bus services.
Closest dining options
Adams Market / North Dining / Roots
Closest academic building
Animal Sciences
Walk time
Boone Pickens Stadium: 10 min
Colvin Recreation Center: 5 min
Edmon Low Library: 13 min
Theta Pond: 20 min
Photo Gallery
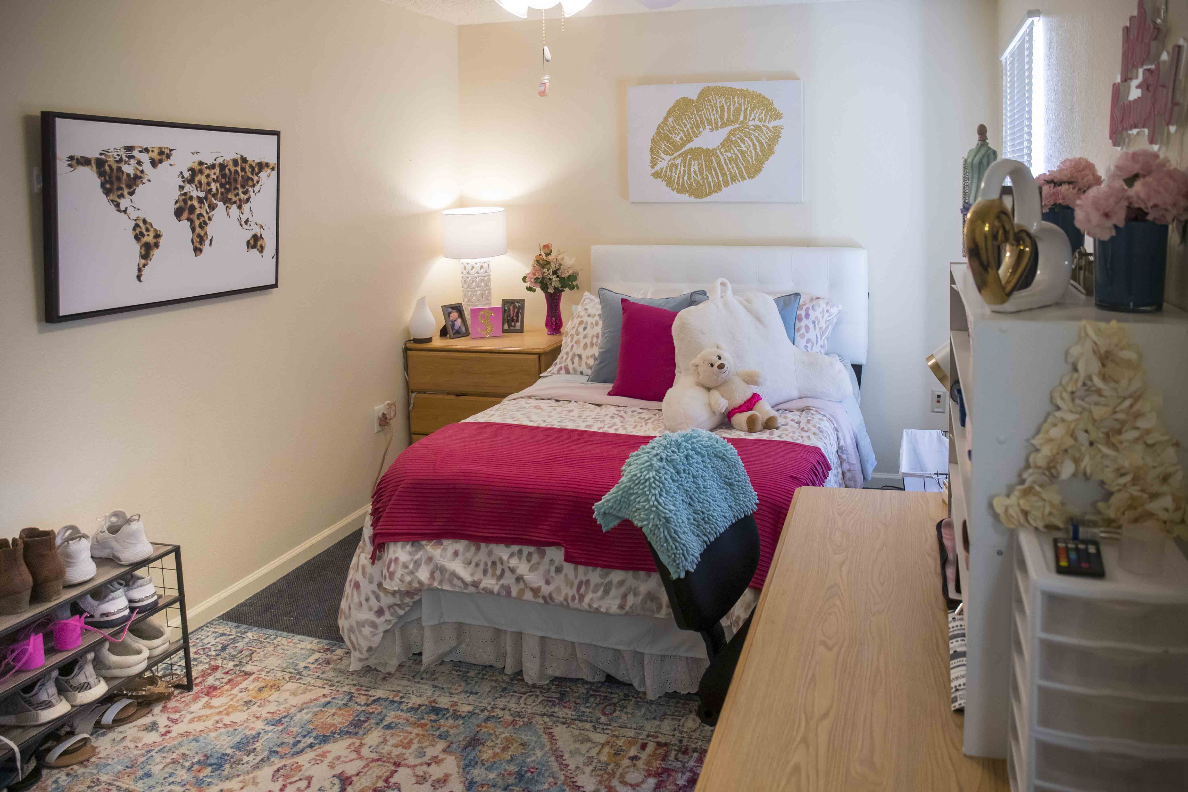

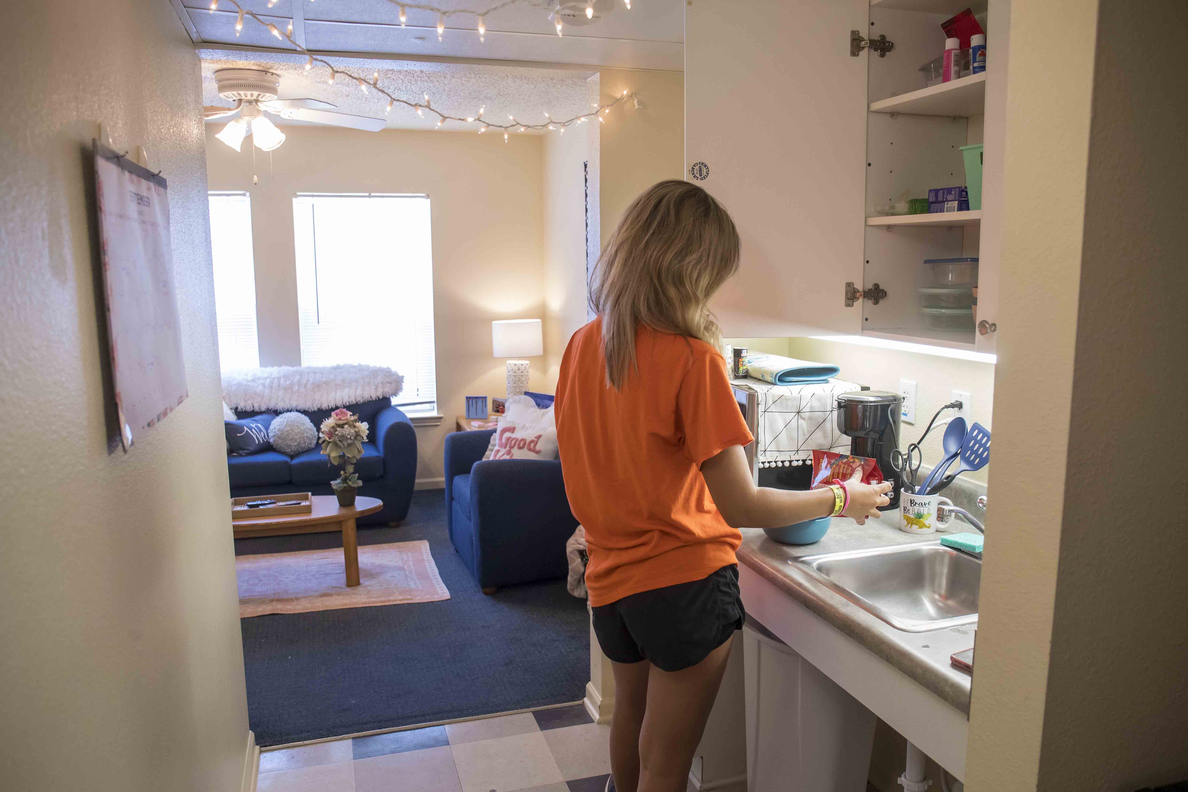

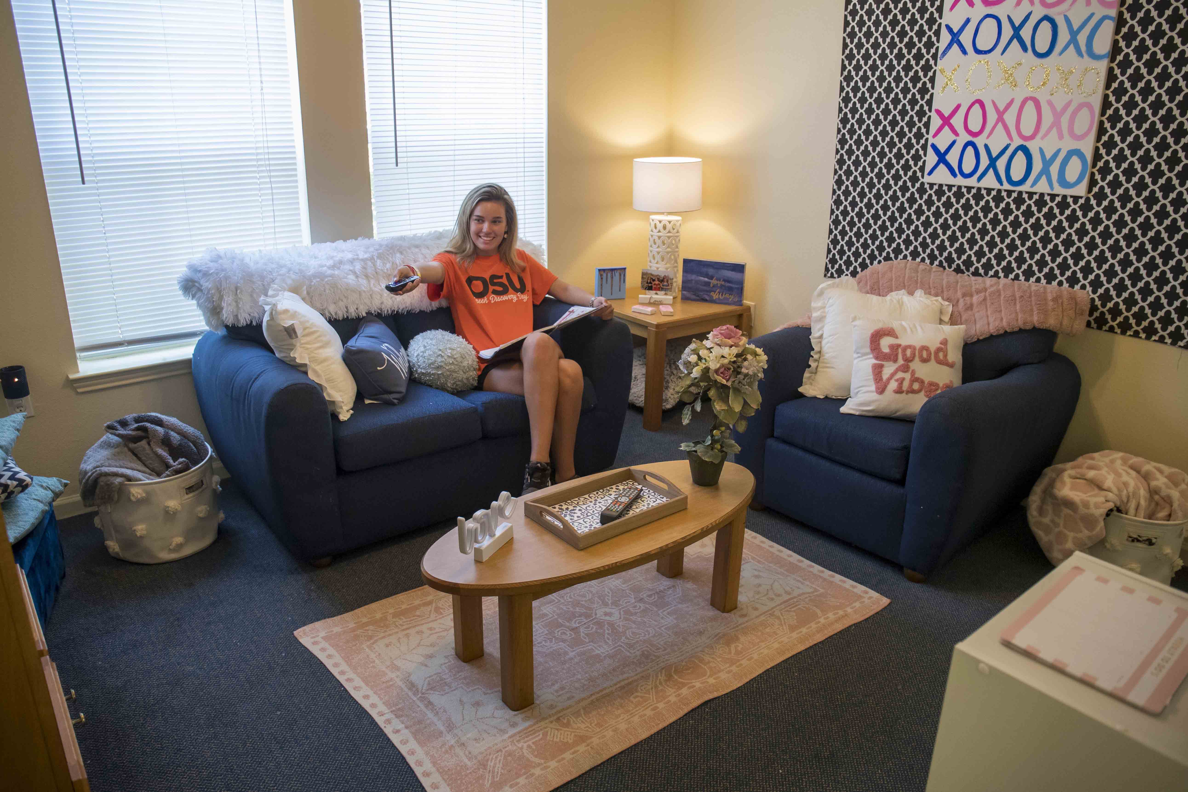

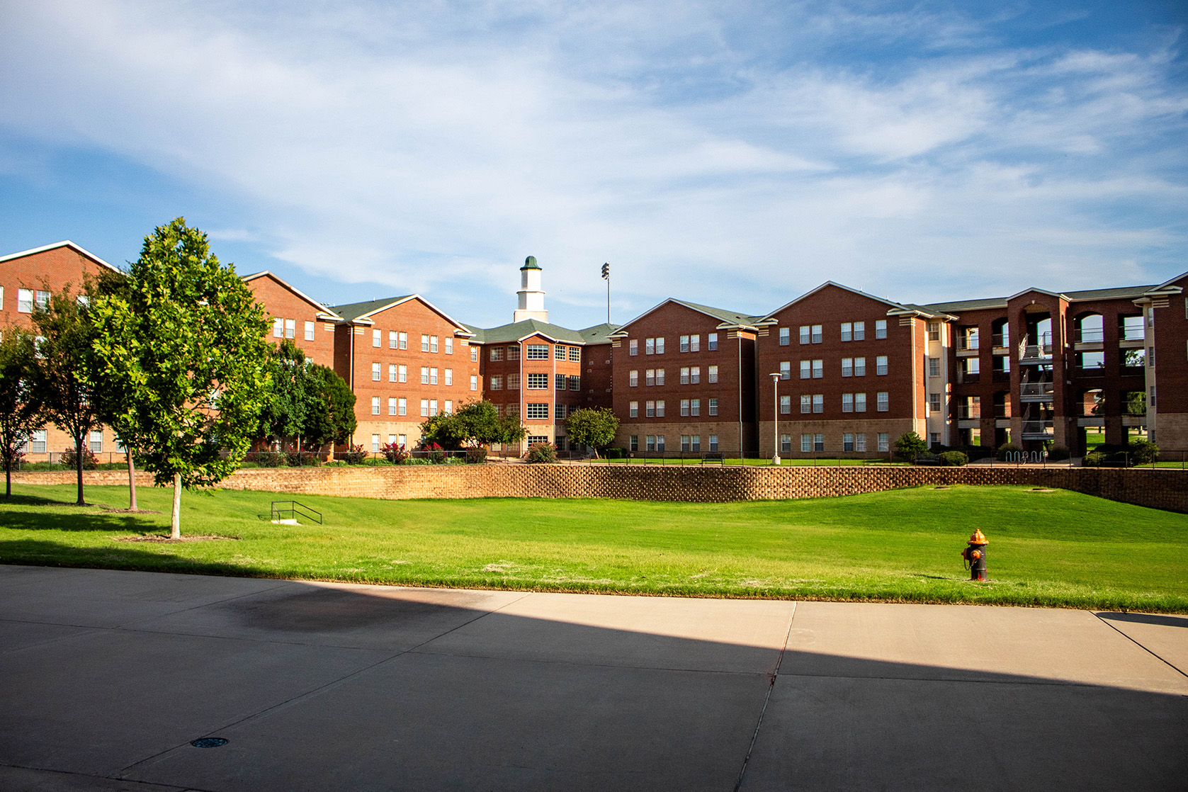

Booker-Stinchcomb: Unit Details and RatesFloor plans may be mirror images depending on location. All dimensions are approximate and may vary from room to room. *Rates are subject to change. Rates are per person and include all utilities. Monthly rates are for comparison purposes only. Residents are billed by semester.
Booker-Stinchcomb
2 bedrooms/1 bathroom/1 living room/1 kitchenette
Occupancy: 2 residents
Room Type Code: 2B/1B Deluxe Suite
2 private bedrooms
- Bedroom: 9 foot 3 inches by 11 feet
- Bedroom exterior window: 34 inches by 60 inches
- Closet: 2 feet by 5 feet
1 bathroom
- 5 feet 11 inches by 11 feet 5 inches
- 2 sinks in one area with shower/tub and toilet behind door
- 1 shower rod (Resident must provide shower liner and hooks)
1 living room
- Living room: 10 feet 6 inches by 11 feet 9 inches
- Living room windows: 68 inches by 60 inches
1 kitchenette
- Kitchenette: 2 feet by 5 feet 7 inches
*Rates for 2025-2026 per person
- $960 per month
- $4,321 per semester
- $8,642 per academic year
Booker-Stinchcomb (ADA)
1 bedroom/1 bathroom/1 living room/1 kitchenette
(Placement for Student Accessibility Only)
Occupancy: 2 residents
1 shared bedroom
- Bedroom: dimension vary
- Bedroom exterior window:
- 2 closets
1 shared bathroom
- Bathroom: dimension vary
- 1 sink with walk-in shower and toilet
- 1 shower rod (Resident must provide shower liner and hooks)
1 living room
- Living room: dimensions vary
- Living room windows: 68 inches by 60 inches
1 kitchenette
- Kitchenette
*Rates for 2025-2026 per person
- $694 per month
- $3,123 per semester
- $6,347 per academic year
What's included at Booker-Stinchcomb
Unit Amenities
Bedroom per person
- Private Bedroom: 1 bed frame and mattress (full size)
- Shared Bedroom: 2 bed frames and mattresses (twin XL)
- 1 desk
- 1 desk chair
- 1 dresser
- 1 built-in closet
- 1 ceiling fan
Living room
- 1 couch
- 1 easy chair
- 1 coffee table
- 1 end table
- 1 ceiling fan
Kitchenette
- Sink
- Countertop
- Storage cabinets
Unit
- Mini blinds
- Central heat and air conditioning
- Smoke detector and sprinkler system
Approved and prohibited personal items
Hall Amenities
Constructed: 2003
Net square footage; Booker 63,637 and Stinchcomb 51,107
Typical building occupancy: Booker 188 and Stinchcomb 151
Number of floors: 4
Elevator
Services
- Student ID swipe-access into hall and lockable key-access to individual living unit and bedroom
- Cluster mailbox units with key-access individual mailboxes
- Desk Services provided at Griffith Community Center
- 24-hour maintenance service
- During semester breaks/holidays, halls stay open for residents to come and go.
- Commercial janitorial cleaning service for common areas.
- ADA compliant rooms
- Pet waste stations available
Common Areas
- Community kitchen/lounge on 1st and 3rd floors
- Free, unlimited laundry facility on 1st and 3rd floors
- Bicycle racks
Griffith Community Center
- Griffith Community Center serves Booker-Stinchcomb residents
- Indoor gathering spaces with recreation and entertainment areas
- Pool/ping pong tables and games
- Movie-watching area
- Outdoor patio and gathering areas with landscaped and maintained grounds
- Lots of seating and benches
- Basketball courts
- Sand volleyball courts
- Hammock poles
- BBQ grill
- Bicycle racks
About the Griffith Community Center
Technology
- Computer labs
- Remote printer station
- Wi-Fi access
- Ethernet (in most rooms)
Campus Partners
University Parking and Transportation Services

