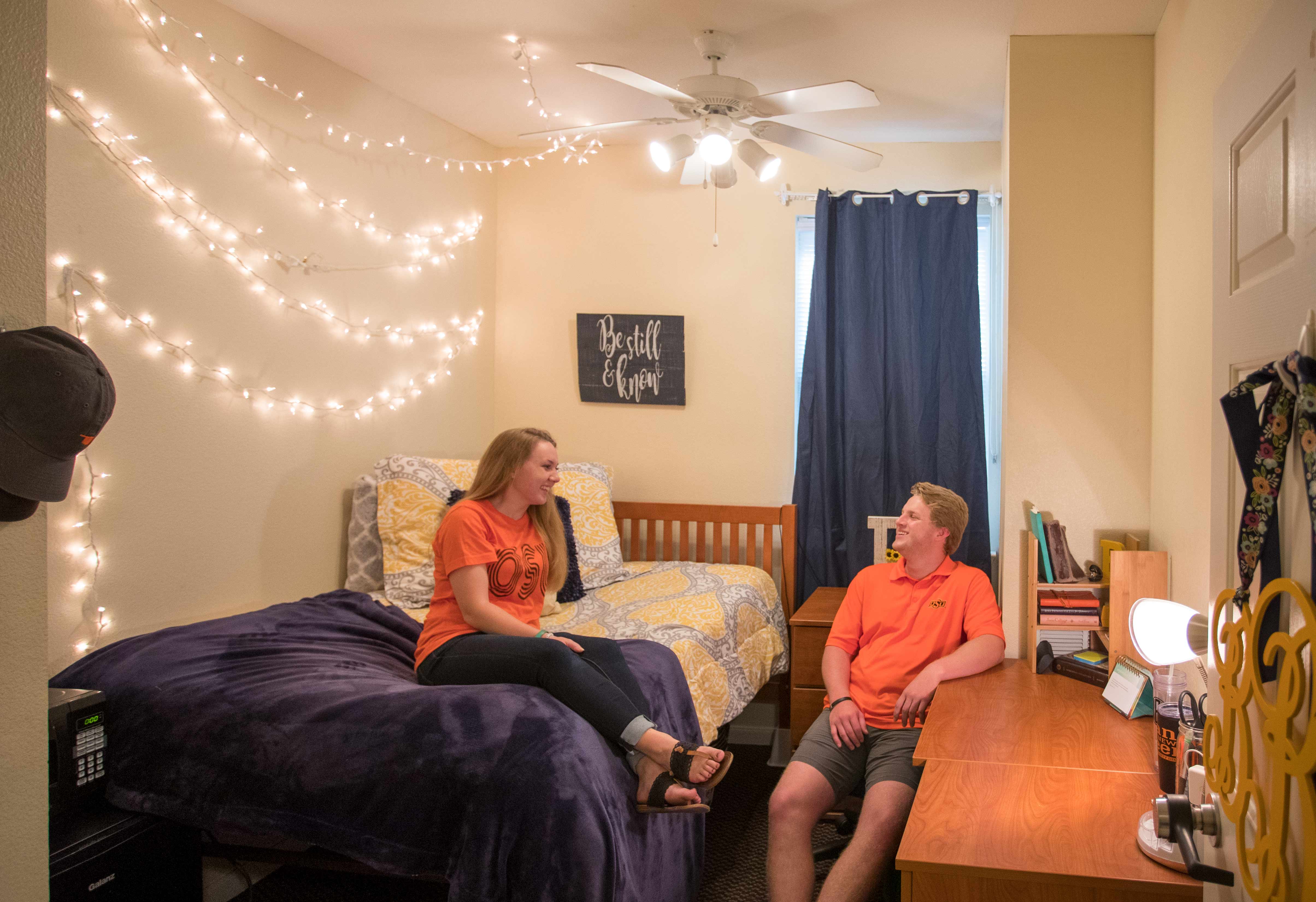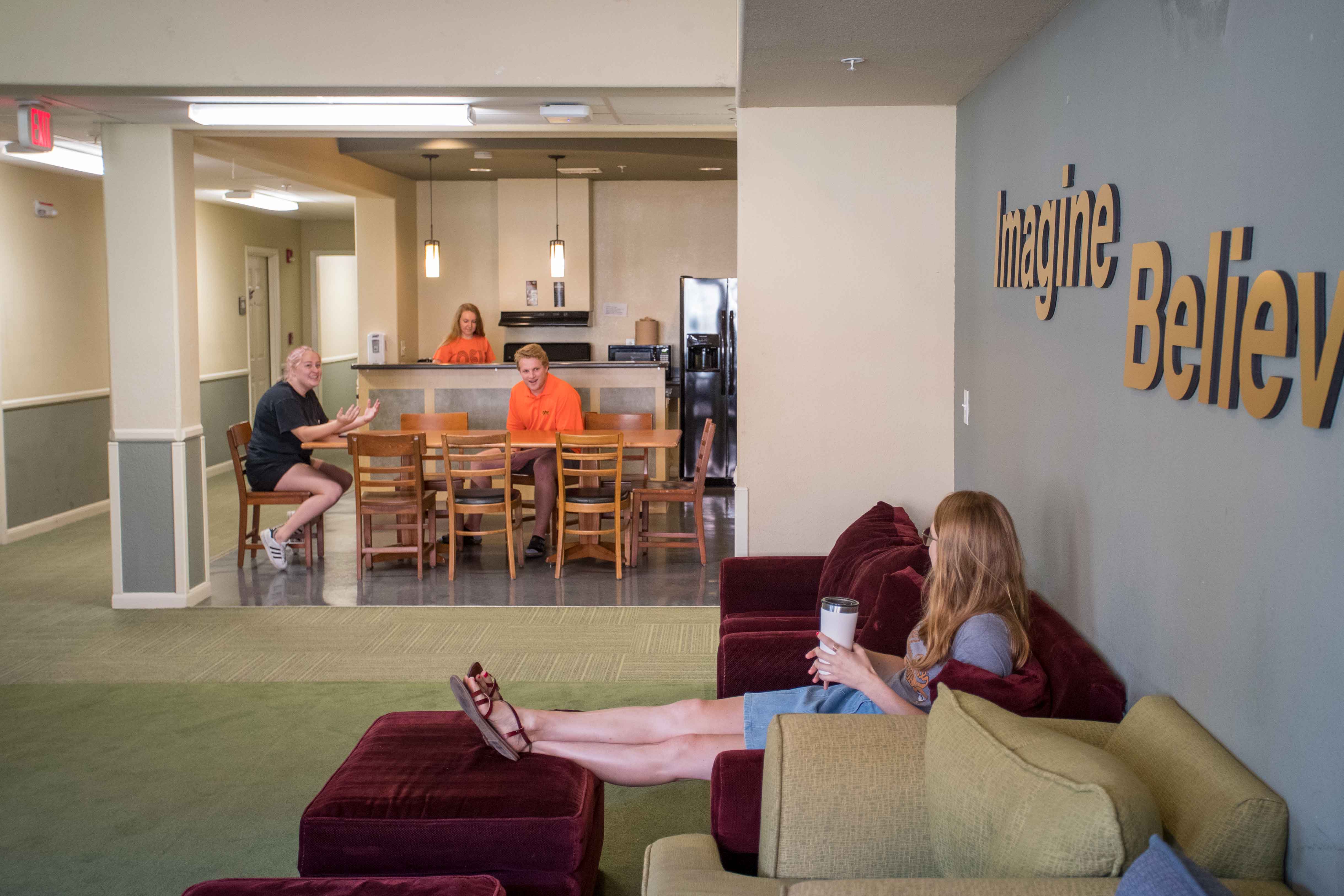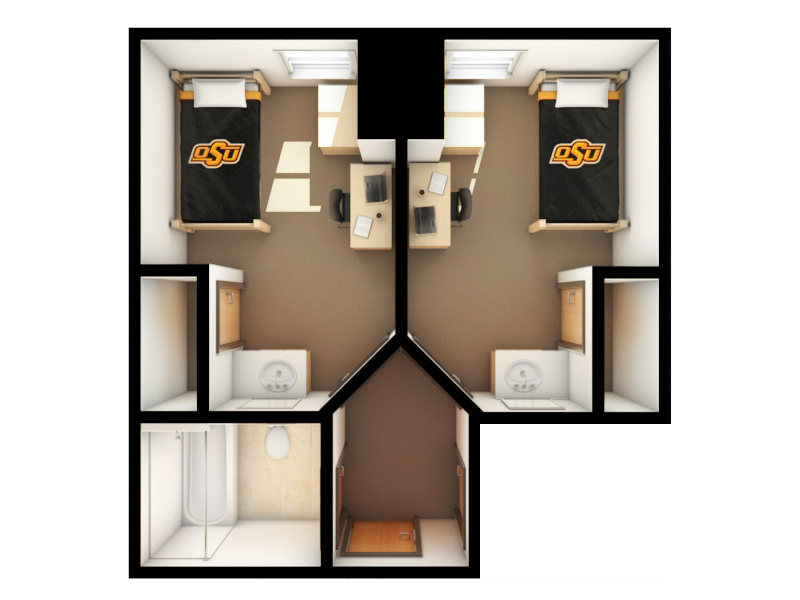Village C
Suites: 1 or 2 residents
» Each unit has 1 or 2 private bedrooms and 1 bathroom
Location
Village C is at the corner of Walnut St. and Farm Rd. with the Colvin Recreation Center
and University Health Center near by.
Closest dining options
Central Market Place / Cafe Libro / Roots
Closest academic building
Agriculture Hall
Walk time
Boone Pickens Stadium: 16 min
Colvin Recreation Center: 2 min
Edmon Low Library: 10 min
Theta Pond: 15 min
The Villages' Photo Gallery




The Villages: Unit Details and RatesFloor plans may be mirror images depending on location. All dimensions are approximate and may vary from room to room. *Rates are subject to change. Rates are per person and include all utilities. Monthly rates are for comparison purposes only. Residents are billed by semester.
Village C
2 bedrooms/1 bathroom
Occupancy: 2 residents
Room Type Code: 2B/1B Suite
2 private bedrooms
- Total room area (1 bedroom, closet and bathroom): 18 feet 6 inches by 18 feet 8 inches
- Private bedroom: 13 feet 6 inches by 9 feet 3 three
- Built-in closet: 2 feet by 5 feet
- Exterior window: 34 inches by 60 inches
- Sink in bedroom
1 private bathroom
- 5 feet 3 inches by 6 feet 6 inches
- Shower/tub and toilet
- 1 shower rod (Resident must provide shower liner and hooks)
*Rates for 2025-2026 per person
- $917 per month
- $4,128 per semester
- $8,256 per academic year
Village C
1 bedroom/1 bathroom
Occupancy: 1 resident
Room Type Code: 1B/1B Suite
1 private bedroom
- Total room area (bedroom, closet and bathroom): 22 feet 5 inches by 9 feet 2 inches
- Bedroom area: 10 feet 4 inches by 9 feet 2 inches
- Built-in closet: 2 feet by 5 feet
- Exterior window: 34 inches by 60 inches
- Sink location varies (in the bedroom or bathroom)
1 private bathroom
- 5 feet 3 inches 6 feet 6 inches
- Shower/tub and toilet
- 1 shower rod (Resident must provide shower liner and hooks)
*Rates for 2025-2026 per person
- $966 per month
- $4,346 per semester
- $8,692 per academic year
1B/1B Suite with sink in bedroom: A Bare Room Video
What's included at The Villages
Unit Amenities
Per bedroom
- 1 bed frame and mattress (full size)
- 1 desk
- 1 desk chair
- 1 dresser
- 1 built-in closet
- 1 ceiling fan
- 1 sink
Unit
- Mini blinds
- Central heat and air conditioning
- Smoke detector and sprinkler system
Approved and prohibited personal items
Hall Amenities
Constructed: 2006
Net square footage; 47,982
Typical building occupancy: 155
Number of floors: 4
Elevators
Services
- Student ID swipe-access into hall and lockable key-access to individual living unit and bedroom
- Cluster mailbox units with key-access individual mailboxes
- Desk Services provided at Village FIT (also called Village A)
- 24-hour maintenance service
- During semester breaks/holidays, halls stay open for residents to come and go.
- Commercial janitorial cleaning service for common areas
- ADA compliant rooms
- Pet waste stations available
Common Areas
- Community kitchen on every floor
- Free, unlimited laundry facility on every floor
- 2 community living room on every floor
- Study and recreational spaces
Grounds
- Outdoor gathering areas with landscaped and maintained grounds including the following:
- Putting green
- Basketball court
- Sand volleyball court
- Bicycle racks
Technology
- Computer labs
- Remote printer station
- Wi-Fi access
- Ethernet (in most rooms)
Campus Partners
University Parking and Transportation Services


