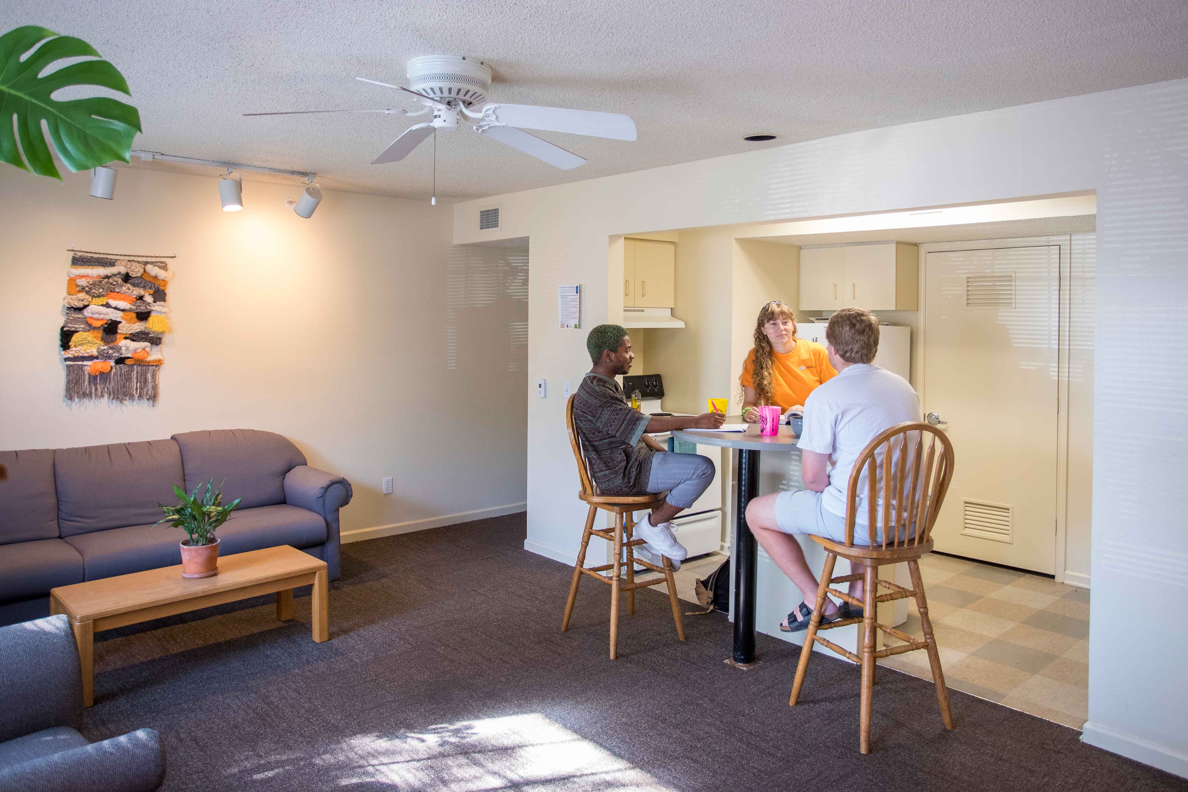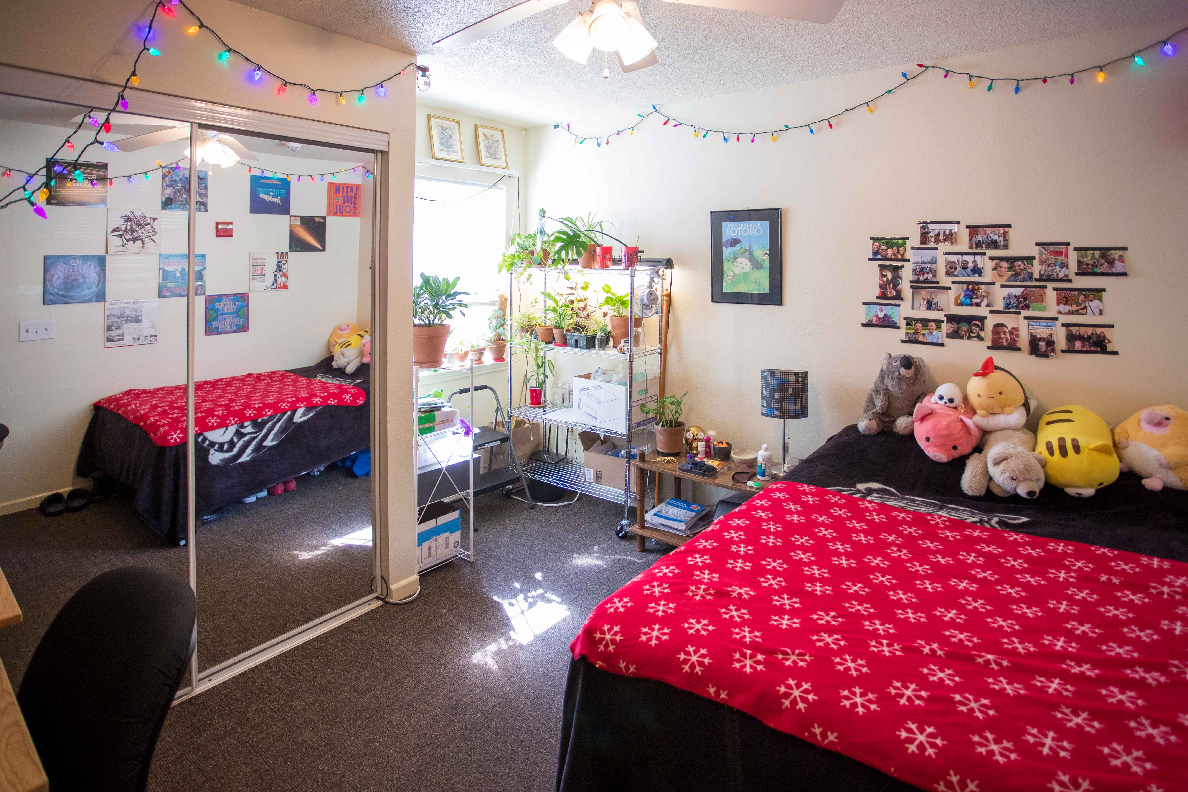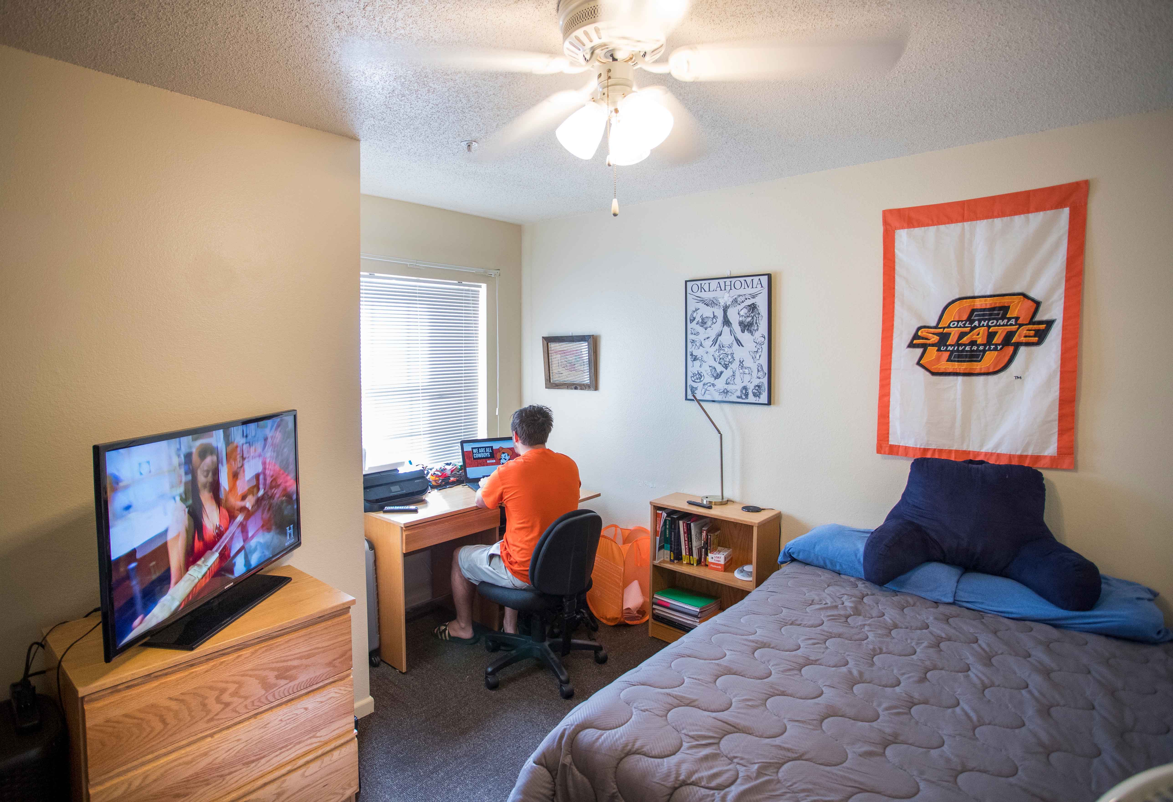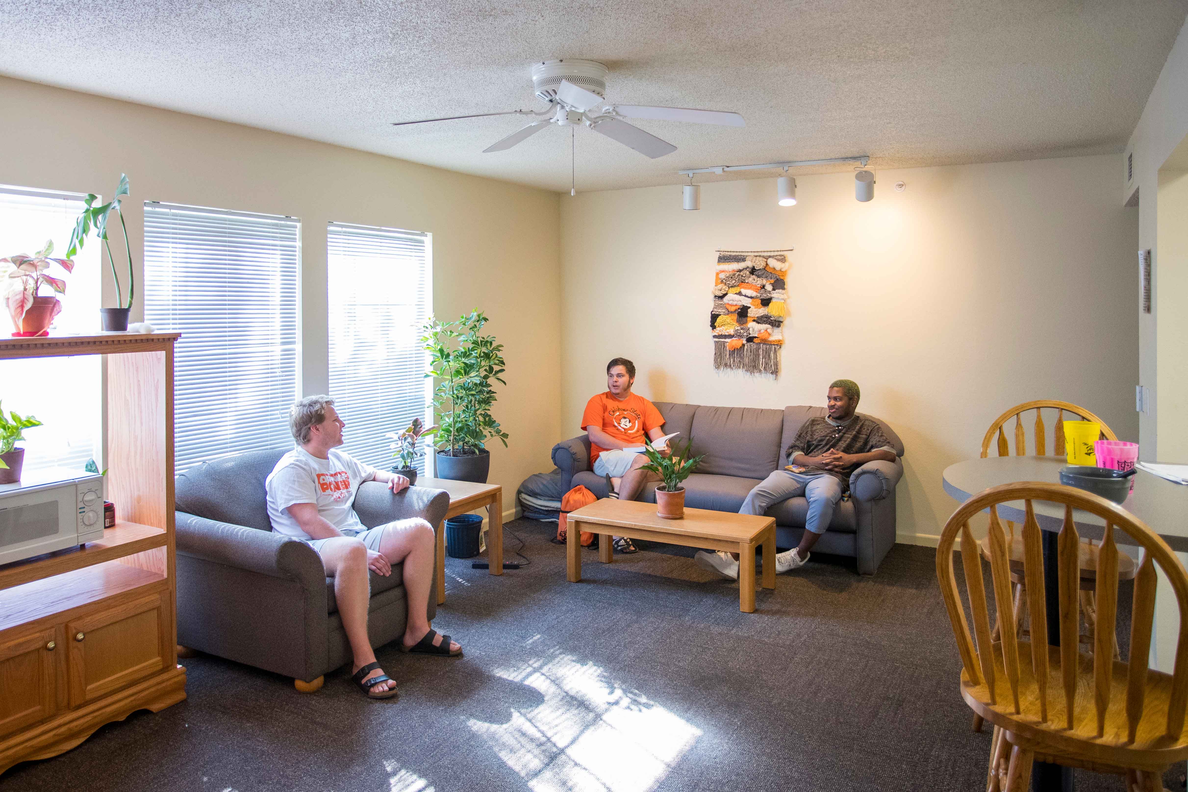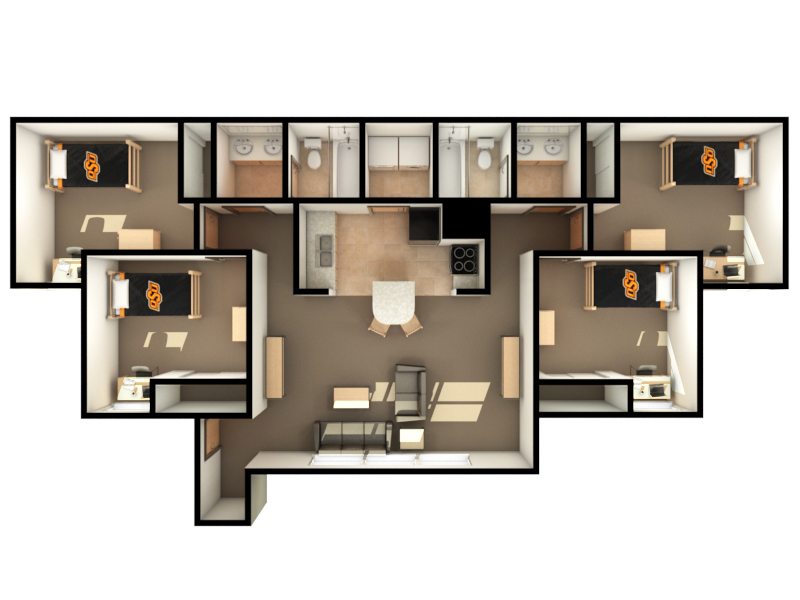Kamm Hall
Deluxe Apartments: 4 residents per unit
» Kamm and Peterson-Friend form the KPF Neighborhood
Location
Kamm Hall is at the corner of McFarland Street and Farm Road next to OSU Veterinary
Sciences School and Pattillo Community Center. The area has off-street parking and is served by the OSU Bus System.
Closest dining options
Central Market Place / Barkin' Brews in VetMed
Closest academic building
College of Veterinary Medicine / Animal Sciences
Walk time
Boone Pickens Stadium: 20 min
Colvin Recreation Center: 8 min
Edmon Low Library: 15 min
Theta Pond: 22 min
Photo Gallery
Kamm Hall: Unit Details and RatesFloor plans may be mirror images depending on location. All dimensions are approximate and may vary from room to room. *Rates are subject to change. Rates are per person and include all utilities. Monthly rates are for comparison purposes only. Residents are billed by semester.
Kamm Hall
4 bedrooms/2 bathrooms/1 living room/1 kitchen/1 utility room
Occupancy: 4 residents
Room Type Code: 4B/2B Apartment
4 private bedrooms
- 11 feet 6 inches by 10 feet
- Built-in closet: 22 feet by 5 feet
- Exterior window: 40 inches by 46 inches
2 bathrooms
- 4 feet 11 inches by 10 feet 2 inches
- 2 sinks in one area with shower/tub and toilet behind door
- 1 shower rod per shower/tub (Resident must provide shower liner and hooks)
1 living room
- 12 feet 8 inches by 20 feet 3 inches
- Living room window: 108 inches by 70 inches
1 kitchen
- 13 feet 3 inches by 6 feet 7 inches
1 utility room
- 4 feet 11 inches by 4 feet 11 inches
*Rates for 2025-2026 per person
- $905 per month
- $4,074 per semester
- $8,148 per academic year
What's included at Kamm Hall
Unit Amenities
Per bedroom
- 1 bed frame and mattress (full-size)
- 1 desk and desk chair
- 1 dresser
- 1 bookcase
- 1 built-in closet
- 1 ceiling fan
Living room
- 1 couch
- 1 easy chair
- 1 coffee table
- 1 end table
- 1 entertainment stand
- 1 ceiling fan
1 kitchen with built-in-bar
- Sink
- Countertop
- Storage cabinets
- 2 to 4 chairs or bar stools
Appliances (full-size)
- 1 refrigerator (top-freezer)
- 1 electric range (stove top and oven)
- 1 vent hood
- 1 microwave
- 1 dishwasher
- 1 in-sink garbage disposal
- 1 washer/dryer set
Unit
- Flooring: vinyl wood planks
- Balcony or patio accessible from apartment's front door
- Mini blinds
- Central heat and air conditioning
- Smoke detector and sprinkler system
Approved and prohibited personal items
Hall Amenities
Constructed: 2000
Net square footage: 32,735
Typical building occupancy: 96
Number of floors: 3
Services
- Lockable key-access to individual living unit and bedroom
- Cluster mailbox units with key-access individual mailboxes
- Desk Services provided at Pattillo Community Center
- 24-hour maintenance service
- During semester breaks/holidays, halls stay open for residents to come and go.
- ADA compliant rooms
Pattillo Community Center
- Pattillo Community Center serves Kamm Hall residents
- Indoor gatherings spaces with recreation and entertainment areas
- Pool/ping pong tables
- Board games and movies
- Movie-watching area
- Outdoor gathering spaces
- Basketball court
- BBQ grill
- Bicycle racks
About the Pattillo Community Center
Technology
- Computer labs
- Remote printer station
- Wi-Fi access
- Ethernet (in most rooms)
Campus Partners
University Parking and Transportation Services

