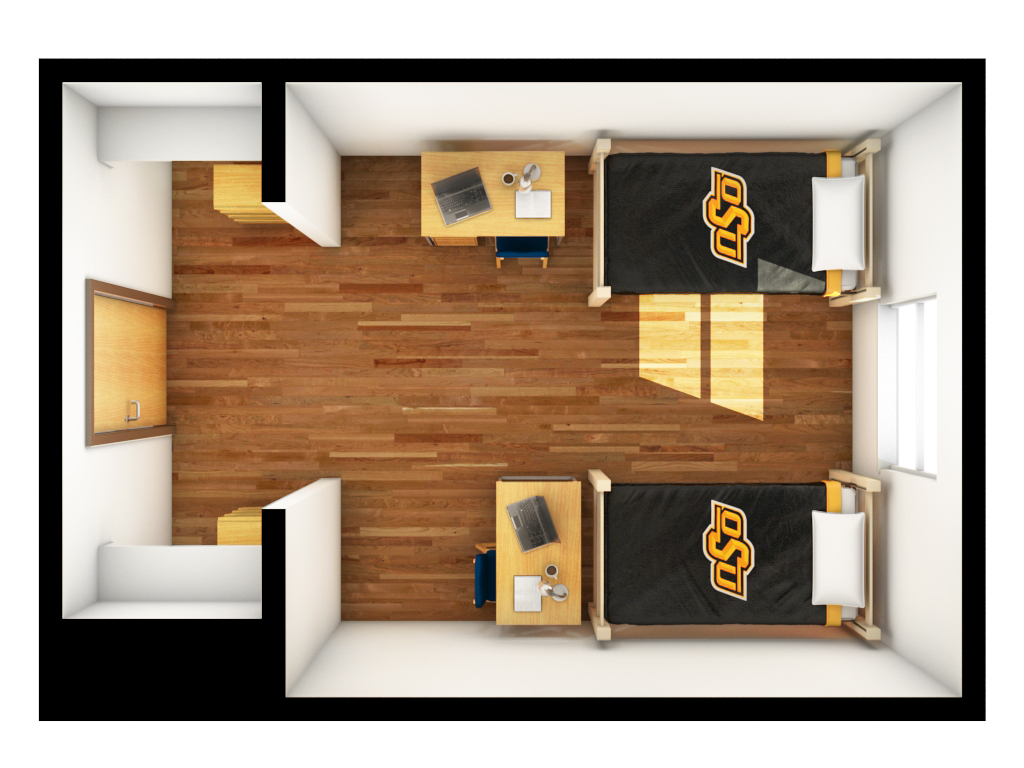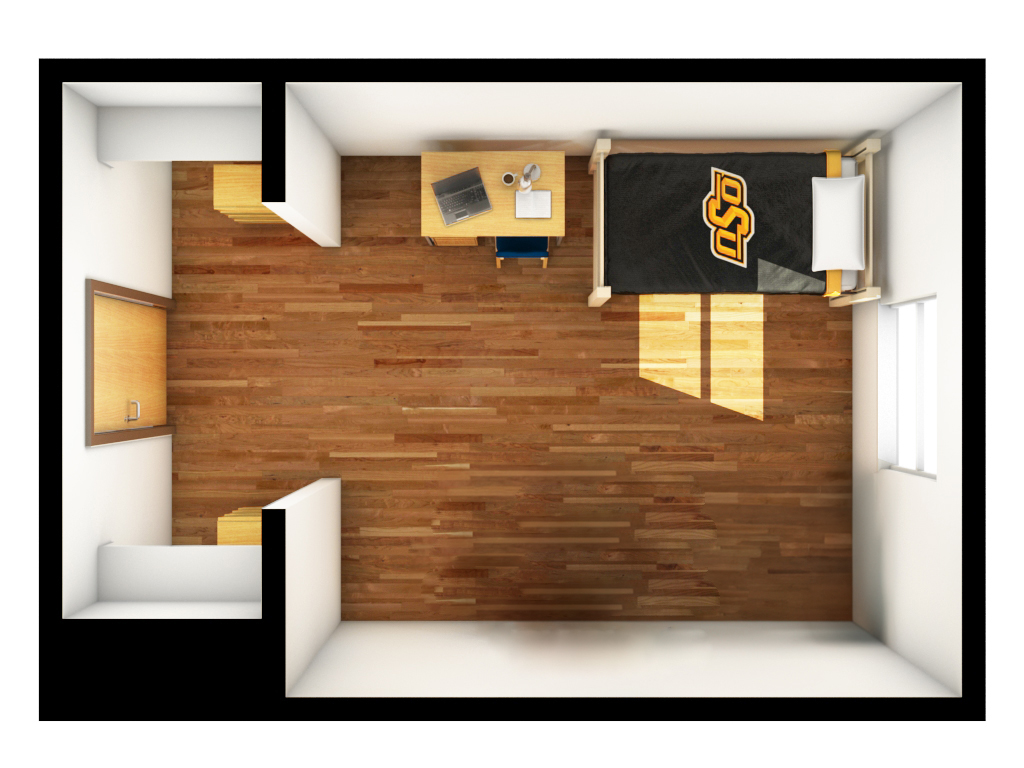University Commons West
Modified Traditional Residential Experience
Double Occupancy/Community Bathroom
» Home to CEHS PLACE LLP
Opened in 2015 as part of the University Commons Complex, University Commons West
offers a modified traditional residential life experience for approximately 320 students.
While the building is coed, individual rooms are same-gender, with men and women living
in separate wings. Community bathrooms serve small groupings of 6–8 rooms and are
conveniently located within each living area.
All rooms are furnished and leased on a nine-month, academic-year basis.
Location
The University Commons Complex is conveniently located next door to the North Dining
Hall and across the street from the Colvin Recreation Center at the corner of Cleveland Street and Hall of Fame Avenue.
Closest dining options
Adams Market / North Dining
Closest academic building
North Classroom Building
Walk time
Boone Pickens Stadium: 10 min
Colvin Recreation Center: 2 min
Edmon Low Library: 11 min
Theta Pond: 16 min
View University Commons West on map
Closest dining options
Adams Market / North Dining
Closest academic building
North Classroom Building
Walk time
Boone Pickens Stadium: 10 min
Colvin Recreation Center: 2 min
Edmon Low Library: 11 min
Theta Pond: 16 min
View University Commons West on map
Photo Gallery
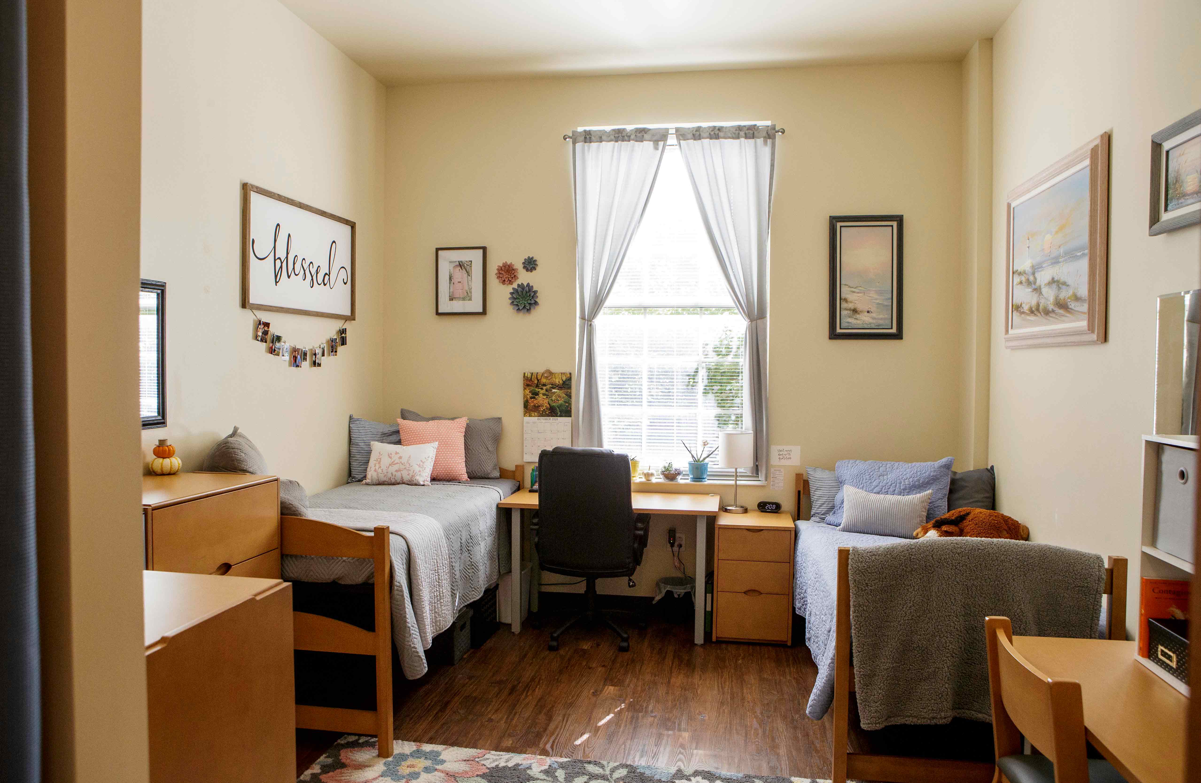

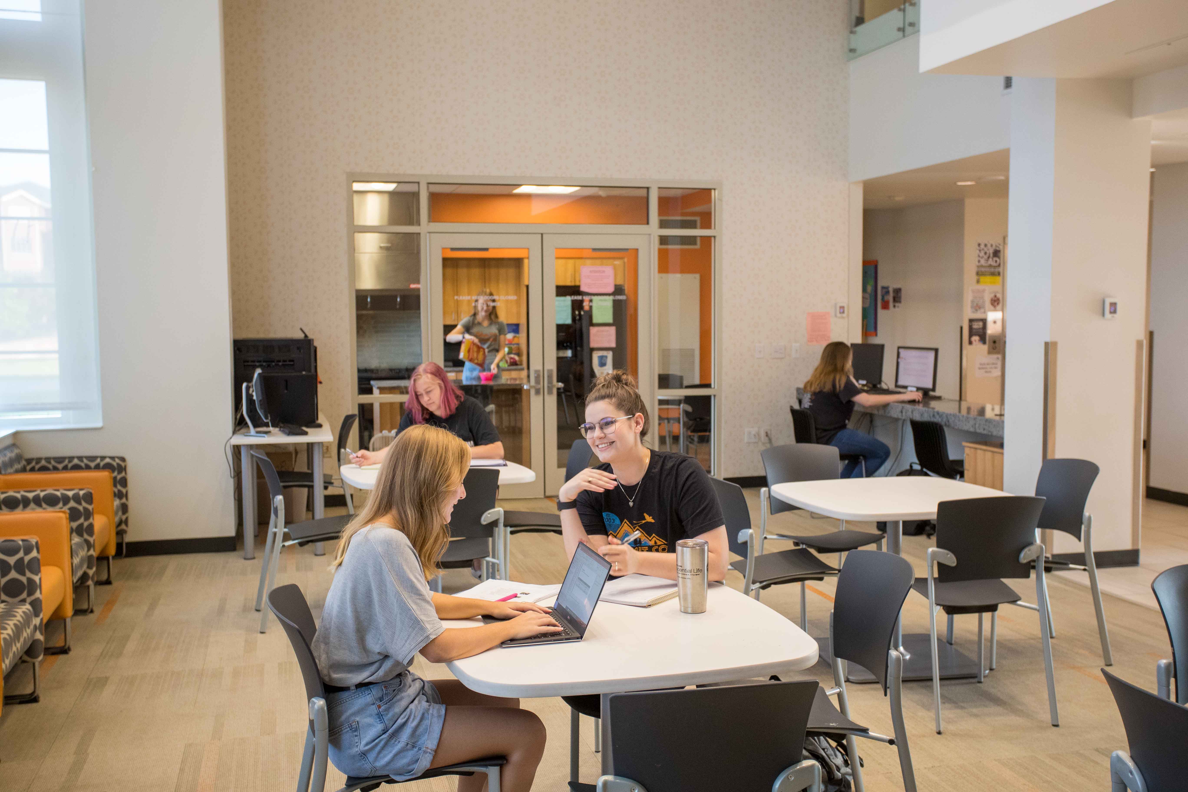

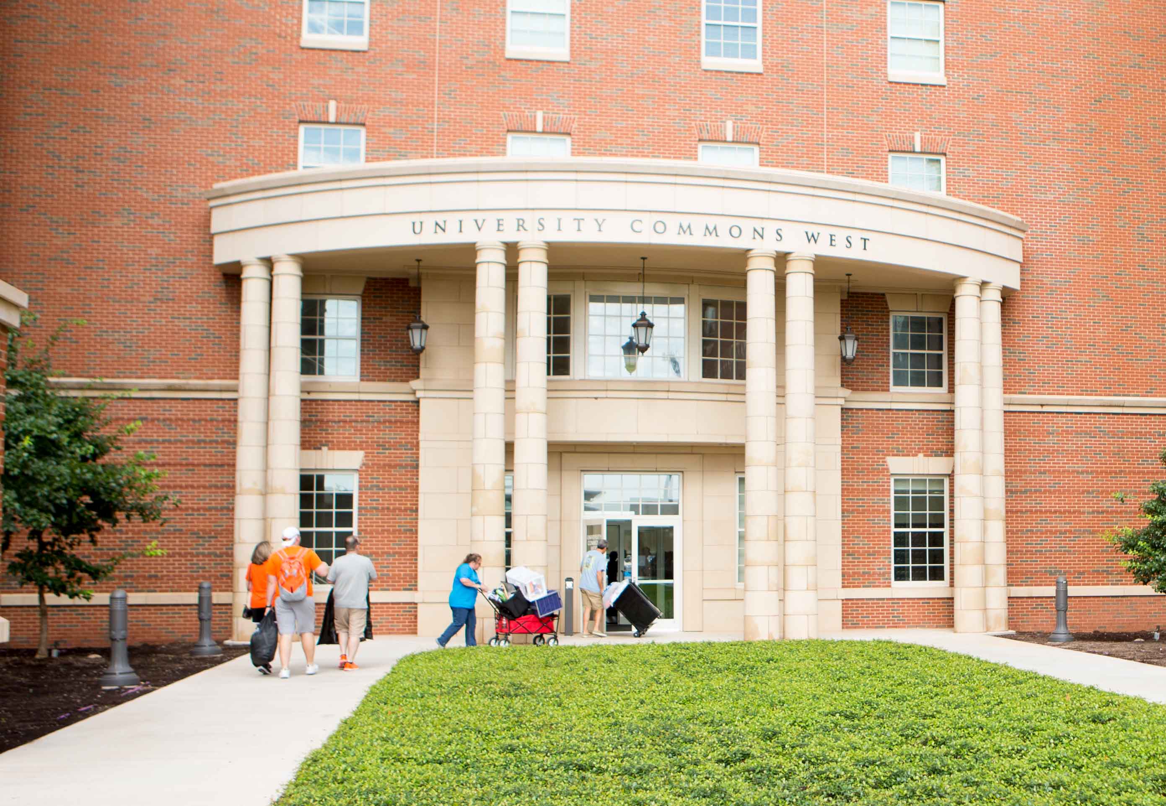

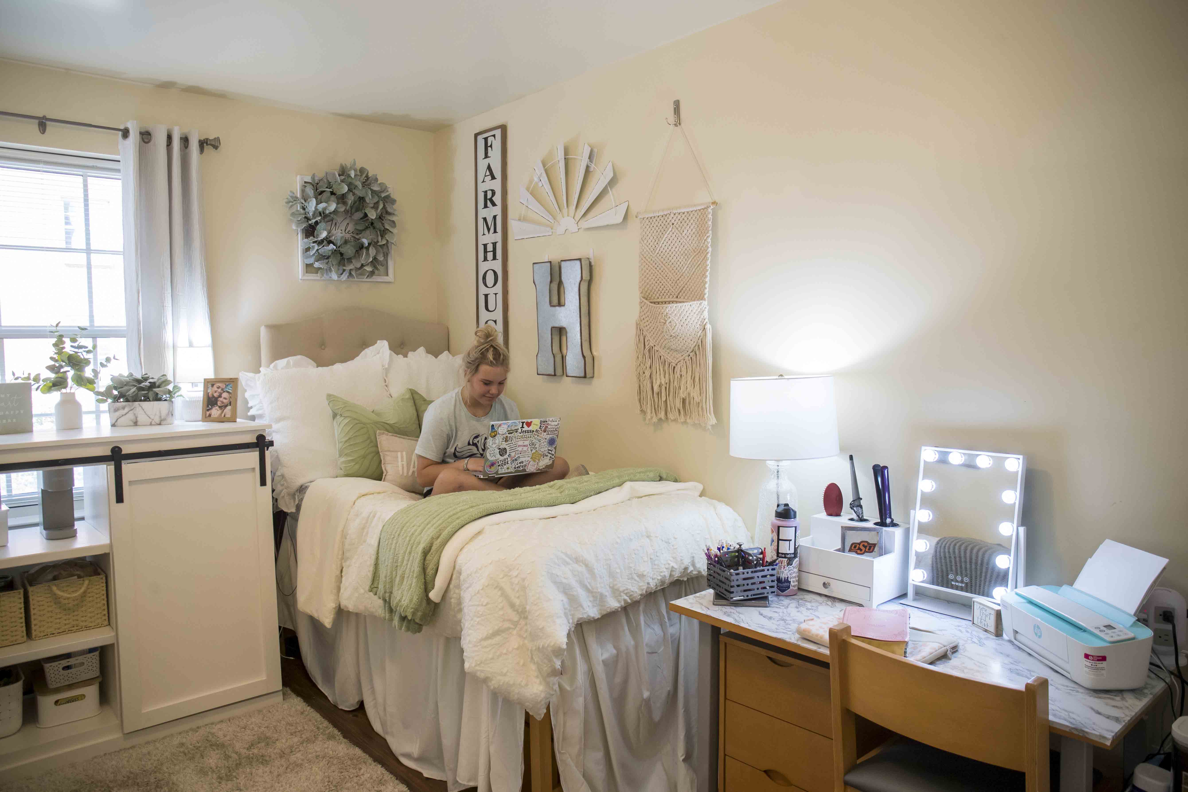

University Commons: Unit Details and RatesFloor plans may be mirror images depending on location. All dimensions are approximate and may vary from room to room. *Rates are subject to change. Monthly rates are provided for calculation purposes of lease buyouts and late cancellation charges only. Residents are billed by semester.
University Commons
2 beds/community bathroom
Occupancy: 2 residents
Room Type Code: Traditional
About the room
- Bedroom: 12 feet 5 inches by 13 feet 8 inches
- Closets: 2 feet 8 inches by 4 feet
- Exterior window: 64 inches wide by 85 inches tall
*Rates for 2025-2026 per person
- $751 per month
- $3,381 per semester
- $6,762 per academic year
What's included at The Commons
Room Amenities
Per person
- 1 bed frame and mattress (XL twin)
- 1 work table
- 1 two-position chair
- 1 rolling drawers
- 2 stackable dresser units
- 1 built-in closet
Unit
- Mini blinds
- Central heat and air conditioning
- Thermostat control
- Smoke detector and sprinkler system
Approved and prohibited personal items
Hall Amenities
Constructed: 2015
Net square footage; 388,104
Typical building occupancy: 320
Number of floors: 5
Elevators
Services
- Student ID swipe-access into hall and lockable key-access to individual room
- Cluster mailbox units with key-access individual mailboxes
- On-site Desk Services
- 24-hour maintenance service
- During semester breaks/holidays, halls stay open for residents to come and go.
- Commercial janitorial cleaning service for common areas, including bathroom supplies
- ADA compliant rooms
- Pet waste stations available
Common Areas
- Community bathrooms with individual lockers, built-in shelving and private shower and toilet stalls
- Community kitchens
- Free, unlimited laundry facilities
- Resident lounges (recreation and games) on each floor
- Water-bottle filling stations
- Group and individual study nooks
Grounds
- Outdoor gathering areas with landscaped and maintained grounds
- Bicycle racks
Technology
- Computer labs
- Remote printer station
- Wi-Fi access
- Ethernet (in most rooms)
Campus Partners
University Parking and Transportation Services

